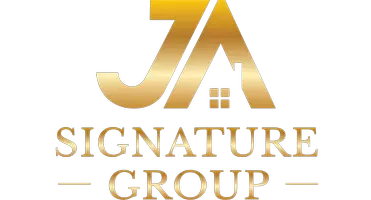$1,579,990
$1,579,990
For more information regarding the value of a property, please contact us for a free consultation.
4 Beds
3 Baths
2,073 SqFt
SOLD DATE : 11/20/2024
Key Details
Sold Price $1,579,990
Property Type Condo
Sub Type Condominium
Listing Status Sold
Purchase Type For Sale
Square Footage 2,073 sqft
Price per Sqft $762
Subdivision Selene At Luna Park
MLS Listing ID OC24161245
Sold Date 11/20/24
Bedrooms 4
Full Baths 2
Half Baths 1
Condo Fees $260
Construction Status Under Construction
HOA Fees $260/mo
HOA Y/N Yes
Year Built 2024
Property Description
This new story-home is host to an inviting open-concept layout on the first floor, perfect for everyday entertaining and multitasking. Four bedrooms can be found upstairs, including the luxurious owner's suite, complete with a walk-in closet, en-suite bathroom and private deck access. A two-bay garage completes the home. Selene is a collection of new single-family homes in Luna Park, coming soon to Great Park Neighborhoods in Irvine, CA. The community features fantastic amenities, including a relaxing swimming pool, multi-use trails, dog park and more for enhanced everyday living. Residents will enjoy proximity to major highways including I-5 and I-405, with the best of local dining, shopping and entertainment available at the Irvine Spectrum Center. The community is serviced by award-winning schools in the Saddleback Valley School District.
Location
State CA
County Orange
Area Gp - Great Park
Interior
Interior Features Separate/Formal Dining Room, Storage, Unfurnished, All Bedrooms Up, Walk-In Closet(s)
Heating Central
Cooling Central Air, ENERGY STAR Qualified Equipment
Fireplaces Type None
Fireplace No
Appliance Convection Oven, Dishwasher, ENERGY STAR Qualified Appliances, Gas Cooktop, Disposal, Gas Water Heater, Microwave, Refrigerator
Laundry Washer Hookup, Gas Dryer Hookup, Inside, Upper Level
Exterior
Exterior Feature Rain Gutters
Parking Features Garage, Garage Faces Rear
Garage Spaces 2.0
Garage Description 2.0
Fence Block
Pool Community, Association
Community Features Biking, Curbs, Gutter(s), Hiking, Park, Street Lights, Suburban, Sidewalks, Pool
Amenities Available Bocce Court, Billiard Room, Clubhouse, Sport Court, Fire Pit, Maintenance Grounds, Meeting Room, Maintenance Front Yard, Outdoor Cooking Area, Barbecue, Picnic Area, Playground, Pool, Pets Allowed, Recreation Room, Spa/Hot Tub, Security, Trail(s)
View Y/N No
View None
Roof Type Tile
Accessibility None
Attached Garage Yes
Total Parking Spaces 2
Private Pool No
Building
Faces South
Story 2
Entry Level Two
Sewer Public Sewer
Water Public
Level or Stories Two
New Construction Yes
Construction Status Under Construction
Schools
Elementary Schools Rancho Canada
Middle Schools Serrano
High Schools El Toro
School District Saddleback Valley Unified
Others
HOA Name Great Park Neighborhoods
Senior Community No
Security Features Carbon Monoxide Detector(s),Smoke Detector(s)
Acceptable Financing Cash, Conventional, Contract
Listing Terms Cash, Conventional, Contract
Financing Conventional
Special Listing Condition Standard
Read Less Info
Want to know what your home might be worth? Contact us for a FREE valuation!

Our team is ready to help you sell your home for the highest possible price ASAP

Bought with Chris Skawinski • First Team Real Estate






