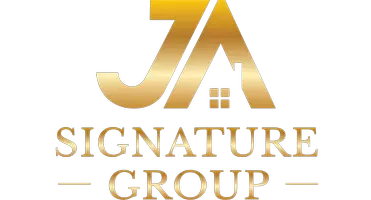$1,925,000
$1,999,999
3.7%For more information regarding the value of a property, please contact us for a free consultation.
3 Beds
3 Baths
2,364 SqFt
SOLD DATE : 05/21/2024
Key Details
Sold Price $1,925,000
Property Type Single Family Home
Sub Type Single Family Residence
Listing Status Sold
Purchase Type For Sale
Square Footage 2,364 sqft
Price per Sqft $814
Subdivision The Mesa
MLS Listing ID 23326425
Sold Date 05/21/24
Bedrooms 3
Full Baths 2
Half Baths 1
Construction Status Updated/Remodeled
HOA Y/N No
Year Built 1954
Lot Size 9,583 Sqft
Property Description
Live in a work of art! The "Mural House" is an architectural masterpiece with soaring ceilings and provocative angles. Renowned and celebrated local artist, Shawn Savage, was commissioned to create 8 incredible murals, giving this one-of-a-kind home a personality all its own! This gorgeous home sits proudly in the highly coveted "The Mesa" neighborhood of South Palm Springs surrounded by well-known multi-million dollar A-List celebrity proprties...Manilow, Somers, Mancini, Gable, Bono (both with and without Cher), Gillette, Wagner & Wood, Lawson, MGM Bungalows...the list is endless. Enjoy majestic mountain views from the newly renovated backyard oasis including elegant poolside cabanas, tiled patios, and drought friendly synthetic lawns. The pool has new coping and tile and can be enclosed with a custom pet safety fence.This is arguably unlike anything you've seen before in PS! 3 Bedrooms, 2 1/2 bathrooms. 2,364 Sq Ft of art-collected perfection. Spectacular 2 1/2 year renovation at a cost of nearly $700K. Virtually everything is new. Completely done and move in ready. Custom designed awnings and motorized gates feed to a huge circular driveway that could easily hold 8 vehicles filled with your favorite people. Artfully blending old and new with a nod to the past featuring vintage chandeliers. Only super high-end materials, fixtures and appliances were selected. Thermador, Grohe, Hansgrohe, OVE, Kohler, U-line, Italian porcelain floors and tile throughout. Full size wet bar with refrigerator and ice maker. All new: Solar (owned, 30 panels), flooring, kitchen, baths, hardscape, landscape, HVAC, interior and exterior paint, outdoor shower, custom book matched walnut kitchen and bath cabinets, water softener, quartz countertops, rare Italian marble fireplace with gas starter, custom built 13' front doors have a 50 year warranty. Garage is finished to perfection with its own 2 ton mini-split A/C and high-end laundry facilities. It's so nice that it could easily be used as a rec room or home gym! Third bedroom currently set up as a home gym with a Queen size wall bed. Excellent rental potential of approx. $145K per year with under 20% STR. Walkable to many restaurants, bars and shops E.g., Bar Cecil, Mr. Lyons, Miro's, Gigi's, El Mirasol, King's Highway, Gabino's, F/10, and only 1 mile south of CBD Palm Springs.
Location
State CA
County Riverside
Area 334 - South End Palm Springs
Zoning R1
Interior
Interior Features Wet Bar, Breakfast Bar, Ceiling Fan(s), Separate/Formal Dining Room, High Ceilings, Open Floorplan, Walk-In Closet(s)
Heating Central, Forced Air, Natural Gas
Cooling Central Air, Electric
Fireplaces Type Gas, Living Room
Furnishings Unfurnished
Fireplace Yes
Appliance Convection Oven, Dishwasher, Gas Cooktop, Disposal, Gas Oven, Microwave, Refrigerator
Laundry Inside, In Garage, Stacked
Exterior
Parking Features Circular Driveway, Carport, Door-Single, Electric Gate, Garage, Heated Garage, RV Potential
Garage Spaces 1.0
Carport Spaces 2
Garage Description 1.0
Fence Stucco Wall
Pool Fenced, In Ground, Private
View Y/N Yes
View Mountain(s)
Roof Type Foam
Porch Concrete, Covered, Tile
Attached Garage Yes
Total Parking Spaces 9
Private Pool Yes
Building
Lot Description Irregular Lot
Faces North
Story 1
Entry Level One
Foundation Slab
Sewer Sewer Tap Paid
Level or Stories One
New Construction No
Construction Status Updated/Remodeled
Others
Senior Community No
Tax ID 513376008
Security Features Carbon Monoxide Detector(s),Security Gate,Smoke Detector(s)
Acceptable Financing Cash, Conventional, VA Loan
Listing Terms Cash, Conventional, VA Loan
Financing Cash,Conventional,VA
Special Listing Condition Standard
Read Less Info
Want to know what your home might be worth? Contact us for a FREE valuation!

Our team is ready to help you sell your home for the highest possible price ASAP

Bought with The Hungerford Team • HomeSmart






