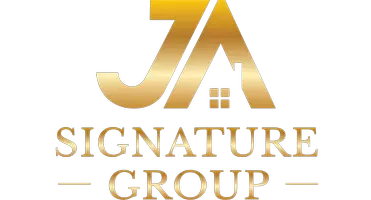3 Beds
2 Baths
1,168 SqFt
3 Beds
2 Baths
1,168 SqFt
OPEN HOUSE
Sat Jun 07, 1:00pm - 4:00pm
Sun Jun 08, 1:00pm - 4:00pm
Fri Jun 13, 1:00pm - 4:00pm
Key Details
Property Type Single Family Home
Sub Type Single Family Residence
Listing Status Active
Purchase Type For Sale
Square Footage 1,168 sqft
Price per Sqft $625
MLS Listing ID MB25126859
Bedrooms 3
Full Baths 2
HOA Y/N No
Year Built 1955
Lot Size 6,233 Sqft
Property Sub-Type Single Family Residence
Property Description
Location
State CA
County Los Angeles
Area 633 - Industry/La Puente/Valinda
Zoning LCA106
Rooms
Main Level Bedrooms 3
Interior
Interior Features Brick Walls, Ceiling Fan(s), Quartz Counters, All Bedrooms Down, Bedroom on Main Level, Main Level Primary
Heating Central
Cooling Wall/Window Unit(s)
Flooring Carpet, Tile, Wood
Fireplaces Type None
Fireplace No
Appliance Dishwasher, Free-Standing Range, Disposal, Gas Oven, Microwave, Refrigerator, Water Heater, Dryer, Washer
Laundry Washer Hookup, Gas Dryer Hookup, Outside
Exterior
Parking Features Door-Single, Driveway, Garage Faces Front, Garage, Garage Door Opener
Garage Spaces 2.0
Garage Description 2.0
Fence Block
Pool None
Community Features Street Lights
View Y/N Yes
View Neighborhood
Roof Type Composition,Mixed,Rolled/Hot Mop,Shingle
Porch Open, Patio
Attached Garage Yes
Total Parking Spaces 2
Private Pool No
Building
Lot Description Back Yard, Cul-De-Sac, Front Yard, Sprinklers In Rear, Sprinklers In Front, Sprinklers Manual, Yard
Dwelling Type House
Faces North
Story 1
Entry Level One
Sewer Public Sewer
Water Public
Architectural Style Traditional
Level or Stories One
New Construction No
Schools
School District Bassett Unified
Others
Senior Community No
Tax ID 8561013004
Security Features Carbon Monoxide Detector(s),Smoke Detector(s)
Acceptable Financing Cash, Cash to New Loan, Conventional, FHA
Listing Terms Cash, Cash to New Loan, Conventional, FHA
Special Listing Condition Standard







