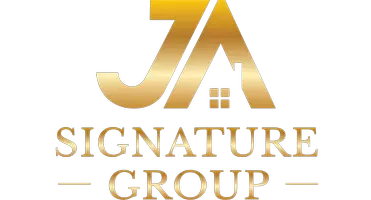3 Beds
3 Baths
1,988 SqFt
3 Beds
3 Baths
1,988 SqFt
Key Details
Property Type Townhouse
Sub Type Townhouse
Listing Status Active
Purchase Type For Sale
Square Footage 1,988 sqft
Price per Sqft $701
Subdivision Stoney Pointe (Bb) (Bbs)
MLS Listing ID OC25067713
Bedrooms 3
Full Baths 2
Half Baths 1
Condo Fees $555
HOA Fees $555/mo
HOA Y/N Yes
Year Built 1994
Lot Size 8.726 Acres
Property Sub-Type Townhouse
Property Description
This Point Lobos floor plan has soaring open ceilings that welcome you to separate living and dining areas, creating a grand entrance. The formal dining area and family room with fireplace are conveniently located with access to the kitchen. Off the kitchen dining area you will find a charming patio that looks into the valley above.
Upstairs, an elegant bridge, bathed in natural light, divides the private master suite with a walk-in closet from two additional bedrooms and a full bathroom.
Two-Story - Three Bedrooms - Two Bathrooms Plus Powder Room - Living Room - Dining Room - Family Room - Breakfast Nook - Interior Laundry Room - Attached Two-Car Garage with ample built in storage and new epoxy flooring.
Location
State CA
County Orange
Area Lnslt - Salt Creek
Zoning CONDO
Interior
Interior Features Built-in Features, Breakfast Area, Cathedral Ceiling(s), Separate/Formal Dining Room, Granite Counters, High Ceilings, Open Floorplan, Quartz Counters, All Bedrooms Up, Primary Suite, Walk-In Closet(s)
Heating Central
Cooling Central Air
Flooring Carpet, Wood
Fireplaces Type Family Room, Gas
Fireplace Yes
Appliance Dishwasher, Disposal, Gas Range, Microwave, Refrigerator, Water Heater, Dryer, Washer
Exterior
Parking Features Direct Access, Door-Single, Garage
Garage Spaces 2.0
Garage Description 2.0
Fence Wrought Iron
Pool Community, Association
Community Features Curbs, Street Lights, Pool
Utilities Available Cable Available, Electricity Connected, Natural Gas Connected, Sewer Connected, Water Connected
Amenities Available Maintenance Grounds, Management, Maintenance Front Yard, Pool, Spa/Hot Tub
View Y/N Yes
View Park/Greenbelt, Hills, Neighborhood, Valley, Trees/Woods
Roof Type Concrete,Tile
Porch Rear Porch, Concrete, Front Porch
Attached Garage Yes
Total Parking Spaces 2
Private Pool No
Building
Dwelling Type House
Story 2
Entry Level Two
Sewer Sewer Tap Paid
Water Public
Architectural Style Traditional
Level or Stories Two
New Construction No
Schools
School District Capistrano Unified
Others
HOA Name Stoney Pointe
Senior Community No
Tax ID 93326416
Security Features Carbon Monoxide Detector(s),Smoke Detector(s)
Acceptable Financing Cash, Cash to New Loan, Conventional
Listing Terms Cash, Cash to New Loan, Conventional
Special Listing Condition Trust







