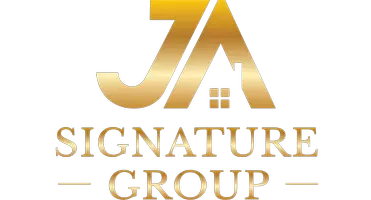
3 Beds
2 Baths
1,312 SqFt
3 Beds
2 Baths
1,312 SqFt
Key Details
Property Type Single Family Home
Sub Type Single Family Residence
Listing Status Active
Purchase Type For Sale
Square Footage 1,312 sqft
Price per Sqft $495
MLS Listing ID IV24250580
Bedrooms 3
Full Baths 1
Three Quarter Bath 1
Construction Status Turnkey
HOA Y/N No
Year Built 1959
Lot Size 7,405 Sqft
Property Description
Step inside to a bright and airy living room that effortlessly combines functionality and style. The room boasts stunning, floor-to-ceiling built-in shelving, a cozy fireplace perfect for cool evenings, and dual-pane windows adorned with beautiful plantation shutters. The open dining area seamlessly flows from the living room and features built-in china cabinets, adding character and offering convenient storage and display options.
The spacious kitchen is a true centerpiece, featuring an additional dining area, abundant cabinetry, and brand-new appliances, including a dishwasher and microwave. Just off the kitchen is a separate laundry room with cabinetry for extra storage and a utility sink.
To the right of the living room, the generously sized primary bedroom offers a peaceful retreat with an en suite bathroom complete with a brand-new vanity and stylish, updated fixtures. On the left side of the living room, you'll discover two charming guest bedrooms, both freshly painted with new carpeting, along with a beautifully appointed guest bathroom.
Step outside to your private oasis—an expansive, grassy backyard perfect for relaxing or entertaining. A covered patio area provides the ideal setting for outdoor gatherings, while the sturdy block wall surrounding the yard ensures additional privacy and security.
Recent upgrades include new door fixtures, a newer water heater, brand-new carpet throughout, fresh interior and exterior paint, recessed lighting, new sink faucets, ceiling fans, and modern light fixtures inside and out. The attention to detail and care put into this home is evident in every corner.
Located just minutes from California Baptist University (CBU), the freeway, downtown Riverside, and shopping, this home offers both convenience and comfort in a prime location. Don't miss the opportunity to make it yours!
Location
State CA
County Riverside
Area 252 - Riverside
Zoning R1065
Rooms
Other Rooms Shed(s)
Main Level Bedrooms 3
Interior
Interior Features Built-in Features, Breakfast Area, Ceiling Fan(s), Separate/Formal Dining Room
Heating Central
Cooling Central Air
Fireplaces Type Gas, Living Room
Fireplace Yes
Appliance Dishwasher, Disposal, Microwave, Water Heater
Laundry Washer Hookup, Gas Dryer Hookup, Inside, Laundry Room
Exterior
Parking Features Direct Access, Driveway, Garage, Gated, RV Potential, Garage Faces Side
Garage Spaces 2.0
Garage Description 2.0
Fence Block, Wood
Pool None
Community Features Biking, Curbs, Hiking, Park, Suburban
Utilities Available Cable Available, Electricity Connected, Phone Available, Sewer Connected, Water Available
View Y/N Yes
View Neighborhood
Roof Type Shingle
Accessibility Safe Emergency Egress from Home
Porch Covered, Front Porch, Patio, Porch
Attached Garage Yes
Total Parking Spaces 2
Private Pool No
Building
Lot Description 0-1 Unit/Acre, Back Yard, Front Yard, Sprinklers In Rear, Sprinklers In Front, Sprinkler System
Dwelling Type House
Story 1
Entry Level One
Foundation Raised
Sewer Public Sewer
Water Public
Architectural Style Contemporary
Level or Stories One
Additional Building Shed(s)
New Construction No
Construction Status Turnkey
Schools
Elementary Schools Monroe
Middle Schools Chemawa
High Schools Ramona
School District Riverside Unified
Others
Senior Community No
Tax ID 231104003
Security Features Carbon Monoxide Detector(s),Smoke Detector(s)
Acceptable Financing Cash, Cash to New Loan, Conventional, FHA, Submit, VA Loan
Listing Terms Cash, Cash to New Loan, Conventional, FHA, Submit, VA Loan
Special Listing Condition Standard







