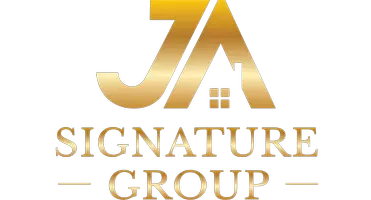
4 Beds
2 Baths
2,242 SqFt
4 Beds
2 Baths
2,242 SqFt
Key Details
Property Type Single Family Home
Sub Type Single Family Residence
Listing Status Active Under Contract
Purchase Type For Sale
Square Footage 2,242 sqft
Price per Sqft $423
MLS Listing ID V1-27068
Bedrooms 4
Full Baths 1
Three Quarter Bath 1
Construction Status Updated/Remodeled
HOA Y/N No
Year Built 1981
Lot Size 6,534 Sqft
Property Description
Location
State CA
County Ventura
Area Nmp - North Moorpark
Interior
Interior Features Built-in Features, Breakfast Area, Ceiling Fan(s), Granite Counters, Open Floorplan, Pantry, Pull Down Attic Stairs, All Bedrooms Down, Main Level Primary
Heating Central
Cooling Central Air
Flooring Laminate, Tile
Fireplaces Type Family Room, Living Room
Inclusions Pool Table, Refrigerator, Wash and Dryer
Fireplace Yes
Appliance Dishwasher, Water Heater, Dryer, Washer
Laundry Laundry Room
Exterior
Parking Features Concrete, Direct Access, Driveway, Garage, Garage Door Opener, On Street
Garage Spaces 2.0
Garage Description 2.0
Fence Block, Wood
Pool None
Community Features Curbs, Park, Street Lights, Sidewalks
Utilities Available Electricity Available, Electricity Connected, Natural Gas Connected, Sewer Connected
View Y/N No
View None
Roof Type Spanish Tile
Porch Concrete, Covered
Attached Garage Yes
Total Parking Spaces 2
Private Pool No
Building
Lot Description Sprinklers Timer
Dwelling Type House
Faces South
Story 1
Entry Level One
Foundation Slab
Sewer Public Sewer
Water Public
Architectural Style Traditional
Level or Stories One
Construction Status Updated/Remodeled
Others
Senior Community No
Tax ID 5040053495
Acceptable Financing Cash, Cash to New Loan, Conventional, FHA
Listing Terms Cash, Cash to New Loan, Conventional, FHA
Special Listing Condition Standard, Trust







