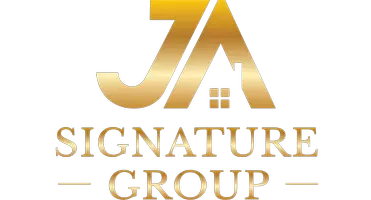
3 Beds
2 Baths
1,922 SqFt
3 Beds
2 Baths
1,922 SqFt
Key Details
Property Type Single Family Home
Sub Type Single Family Residence
Listing Status Active
Purchase Type For Sale
Square Footage 1,922 sqft
Price per Sqft $442
MLS Listing ID NS24238964
Bedrooms 3
Full Baths 2
HOA Y/N No
Year Built 1981
Lot Size 0.391 Acres
Property Description
This beautifully maintained 3-bedroom, 2-bathroom home offers comfort, style, and space, all just minutes from the heart of town. Located on a large lot, this property is perfect for family living or those who enjoy having room to grow. Offering 3 spacious and light-filled bedrooms, with ample closet space, 2 full bathrooms, and a generous lot with plenty of outdoor space for gardening, entertaining, or future expansions. This convenient location is just a short drive to shops, restaurants, parks, and schools. Enjoy an inviting living area, ideal for relaxing or hosting friends and family, including a large kitchen featuring plenty of counter space for meal prep.
This home is truly a must-see for anyone looking for a great blend of comfort, convenience, and space. Don't miss the chance to own a piece of this highly sought-after neighborhood! Call for a tour today.
Location
State CA
County San Luis Obispo
Area Prne - Pr North 46-East 101
Zoning R1
Rooms
Main Level Bedrooms 1
Interior
Interior Features Tile Counters, All Bedrooms Down
Heating Central, Forced Air
Cooling Central Air
Flooring Carpet, Tile
Fireplaces Type Family Room, Living Room, Wood Burning
Fireplace Yes
Appliance Electric Cooktop, Electric Range, Refrigerator, Water Softener, Vented Exhaust Fan
Laundry In Garage
Exterior
Parking Features Concrete, Direct Access, Driveway, Garage Faces Front, Garage
Garage Spaces 2.0
Garage Description 2.0
Fence Vinyl
Pool None
Community Features Curbs, Sidewalks
Utilities Available Cable Available, Electricity Connected, Sewer Connected, Water Connected
View Y/N Yes
View Neighborhood
Roof Type Composition,Shingle
Accessibility Accessible Approach with Ramp
Porch Rear Porch, Concrete, Front Porch, Patio, Porch
Attached Garage Yes
Total Parking Spaces 2
Private Pool No
Building
Lot Description 0-1 Unit/Acre, Front Yard, Lawn, Landscaped, Level, Sprinkler System, Yard
Dwelling Type House
Faces West
Story 1
Entry Level One
Foundation Slab
Sewer Public Sewer
Water Public
Architectural Style Custom
Level or Stories One
New Construction No
Schools
School District Paso Robles Joint Unified
Others
Senior Community No
Tax ID 025403079
Security Features Carbon Monoxide Detector(s),Smoke Detector(s)
Acceptable Financing Cash, Cash to New Loan
Listing Terms Cash, Cash to New Loan
Special Listing Condition Standard







