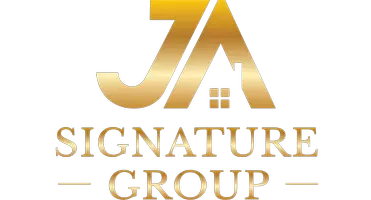4 Beds
3 Baths
1,955 SqFt
4 Beds
3 Baths
1,955 SqFt
Key Details
Property Type Single Family Home
Sub Type Single Family Residence
Listing Status Active
Purchase Type For Sale
Square Footage 1,955 sqft
Price per Sqft $894
Subdivision Pacific Sands Deane (Psde)
MLS Listing ID OC24207045
Bedrooms 4
Full Baths 3
Construction Status Updated/Remodeled,Turnkey
HOA Y/N No
Year Built 1962
Lot Size 5,998 Sqft
Property Description
As you enter, you'll be greeted by an inviting open floor plan that seamlessly connects the remodeled kitchen and den. The windows fill the space with natural light and the fireplace creates a warm and welcoming atmosphere. The home features newer flooring for a fresh feel. Downstairs, you'll find two bedrooms, including a primary suite with glass doors that open to the front patio where you can enjoy your early morning coffee.
Ascend the staircase to discover a spacious loft/bonus room featuring stunning folding glass doors that lead to your upstairs outdoor patio deck. This deck offers a prime vantage point for enjoying downtown activities, including the air show and fireworks. The bonus room is enhanced by a stylish ceiling fan and remote-controlled skylights. Off the loft, you'll find two additional bedrooms and a bath, providing plenty of space for family and guests.
Additional features include a finished shed in the backyard, complete with insulation, drywall, and electrical—perfect for a workshop or creative space. This home is conveniently located near award-winning schools, Pacific City, the beach, and downtown, with shopping and restaurants just a stone's throw away.
Location
State CA
County Orange
Area 14 - South Huntington Beach
Rooms
Other Rooms Shed(s)
Main Level Bedrooms 2
Interior
Interior Features Built-in Features, Balcony, Ceiling Fan(s), Granite Counters, Bedroom on Main Level, Loft
Heating Forced Air, Fireplace(s)
Cooling Central Air
Flooring Laminate
Fireplaces Type Family Room
Fireplace Yes
Appliance 6 Burner Stove, Dishwasher, Refrigerator, Tankless Water Heater
Laundry Inside
Exterior
Parking Features Garage Faces Front
Garage Spaces 2.0
Garage Description 2.0
Pool None
Community Features Sidewalks
Utilities Available Cable Available, Natural Gas Connected, Sewer Connected, Water Connected
View Y/N Yes
View Neighborhood
Porch Deck, Front Porch, Patio
Attached Garage Yes
Total Parking Spaces 2
Private Pool No
Building
Lot Description Back Yard, Front Yard
Dwelling Type House
Story 2
Entry Level Two
Foundation Slab
Sewer Public Sewer
Water Public
Level or Stories Two
Additional Building Shed(s)
New Construction No
Construction Status Updated/Remodeled,Turnkey
Schools
High Schools Edison
School District Huntington Beach Union High
Others
Senior Community No
Tax ID 15132304
Acceptable Financing Cash, Cash to New Loan, Conventional, Submit
Listing Terms Cash, Cash to New Loan, Conventional, Submit
Special Listing Condition Standard







