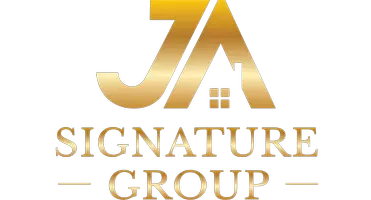2 Beds
2 Baths
1,218 SqFt
2 Beds
2 Baths
1,218 SqFt
Key Details
Property Type Single Family Home
Sub Type Single Family Residence
Listing Status Active
Purchase Type For Sale
Square Footage 1,218 sqft
Price per Sqft $213
MLS Listing ID IG24210675
Bedrooms 2
Full Baths 2
Condo Fees $140
Construction Status Repairs Cosmetic
HOA Fees $140/mo
HOA Y/N Yes
Year Built 1968
Lot Size 4,356 Sqft
Property Description
heated pool, clubhouse, rv storage. The property is on a corner with an added enclosed sun room. Attached garage with a laundry room. This is a very active community. PREFER Tenant to remain at close of escrow. If this is an investment for you, there is an existing tenant.
Location
State CA
County Riverside
Area Srcar - Southwest Riverside County
Zoning R1
Rooms
Main Level Bedrooms 2
Interior
Interior Features Storage, All Bedrooms Down, Bedroom on Main Level, Main Level Primary
Heating Central
Cooling Central Air
Flooring Carpet
Fireplaces Type None
Fireplace No
Appliance Dishwasher, Disposal, Gas Oven, Gas Range
Laundry Washer Hookup, Inside, In Garage
Exterior
Parking Features Driveway Level, Driveway, Garage Faces Front, Garage
Garage Spaces 2.0
Garage Description 2.0
Fence Brick
Pool Community, Gunite, Association
Community Features Curbs, Dog Park, Golf, Suburban, Sidewalks, Pool
Utilities Available Cable Available, Natural Gas Available, Natural Gas Connected, Sewer Available, Sewer Connected, Water Available, Water Connected
Amenities Available Billiard Room, Clubhouse, Dog Park, Fitness Center, Maintenance Grounds, Game Room, Meeting/Banquet/Party Room, Outdoor Cooking Area, Barbecue, Pickleball, Pool, Pet Restrictions, Spa/Hot Tub, Storage, Cable TV
View Y/N Yes
View Mountain(s)
Roof Type Common Roof
Accessibility Safe Emergency Egress from Home
Porch Front Porch
Attached Garage Yes
Total Parking Spaces 2
Private Pool No
Building
Lot Description Level, Yard
Dwelling Type House
Story 1
Entry Level One
Foundation Combination
Sewer Public Sewer, Sewer Tap Paid
Water Public
Architectural Style Traditional
Level or Stories One
New Construction No
Construction Status Repairs Cosmetic
Schools
School District Hemet Unified
Others
HOA Name Panorama Village
Senior Community Yes
Tax ID 442206001
Security Features Smoke Detector(s)
Acceptable Financing Cash, Cash to Existing Loan, Conventional
Listing Terms Cash, Cash to Existing Loan, Conventional
Special Listing Condition Standard



