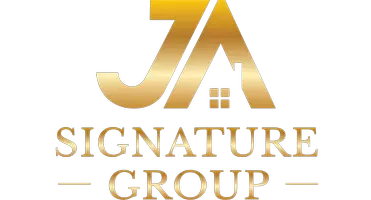
4 Beds
4 Baths
4,569 SqFt
4 Beds
4 Baths
4,569 SqFt
Key Details
Property Type Single Family Home
Sub Type Single Family Residence
Listing Status Active
Purchase Type For Sale
Square Footage 4,569 sqft
Price per Sqft $492
MLS Listing ID CV24201086
Bedrooms 4
Full Baths 3
Half Baths 1
Condo Fees $255
Construction Status Termite Clearance,Turnkey
HOA Fees $255/mo
HOA Y/N Yes
Year Built 2005
Lot Size 0.413 Acres
Property Description
Location
State CA
County Los Angeles
Area 683 - Claremont
Zoning LCC1*
Rooms
Main Level Bedrooms 3
Interior
Interior Features Wet Bar, Breakfast Bar, Breakfast Area, Block Walls, Ceiling Fan(s), Crown Molding, Separate/Formal Dining Room, Eat-in Kitchen, Granite Counters, High Ceilings, Open Floorplan, Pantry, Recessed Lighting, Storage, Entrance Foyer, Main Level Primary, Primary Suite, Walk-In Pantry, Walk-In Closet(s)
Heating Central
Cooling Central Air, Dual, Electric
Flooring Carpet, Tile, Vinyl
Fireplaces Type Family Room, Gas Starter, Living Room, Outside
Inclusions Negotiable: Washer, Dryer, Beverage Cooler, Attached TVs
Fireplace Yes
Appliance Built-In Range, Double Oven, Dishwasher, Electric Oven, Gas Cooktop, Disposal, Gas Range, Gas Water Heater, Ice Maker, Microwave, Refrigerator, Range Hood, Self Cleaning Oven, Vented Exhaust Fan
Laundry Common Area, Inside
Exterior
Exterior Feature Barbecue, Lighting, Rain Gutters
Parking Features Concrete, Door-Multi, Direct Access, Driveway, Garage Faces Front, Garage
Garage Spaces 3.0
Garage Description 3.0
Fence Block, Wrought Iron
Pool Filtered, Gas Heat, Heated, In Ground, Pebble, Private, Salt Water, Waterfall
Community Features Biking, Curbs, Foothills, Hiking, Mountainous, Park, Preserve/Public Land, Street Lights, Suburban, Sidewalks
Utilities Available Natural Gas Available, Phone Connected, Sewer Connected, Water Connected
Amenities Available Call for Rules, Management, Pets Allowed, Trail(s)
View Y/N Yes
View City Lights, Canyon, Hills, Mountain(s), Valley
Roof Type Tile
Porch Concrete, Covered, Open, Patio
Attached Garage Yes
Total Parking Spaces 6
Private Pool Yes
Building
Lot Description Back Yard, Cul-De-Sac, Front Yard, Sprinklers In Rear, Sprinklers In Front, Sprinklers Timer, Sprinkler System, Yard
Dwelling Type House
Faces South
Story 2
Entry Level Two
Foundation Slab
Sewer Public Sewer
Water Private
Architectural Style Contemporary, Mediterranean
Level or Stories Two
New Construction No
Construction Status Termite Clearance,Turnkey
Schools
Elementary Schools Chaparral
Middle Schools El Roble
High Schools Claremont
School District Claremont Unified
Others
HOA Name Stone Canyon HOA
Senior Community No
Tax ID 8673025041
Security Features Security System,Carbon Monoxide Detector(s),Fire Sprinkler System,Smoke Detector(s)
Acceptable Financing Cash, Cash to New Loan, Conventional, Owner May Carry
Listing Terms Cash, Cash to New Loan, Conventional, Owner May Carry
Special Listing Condition Standard







